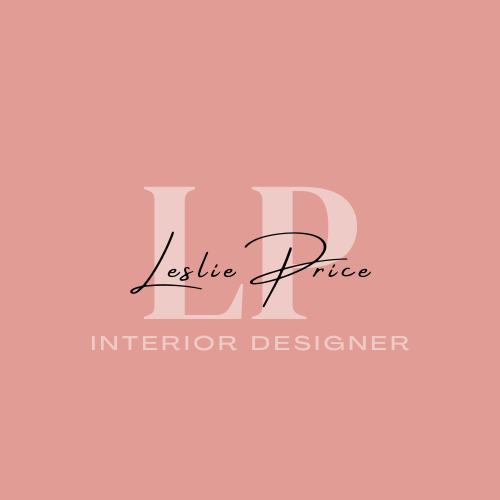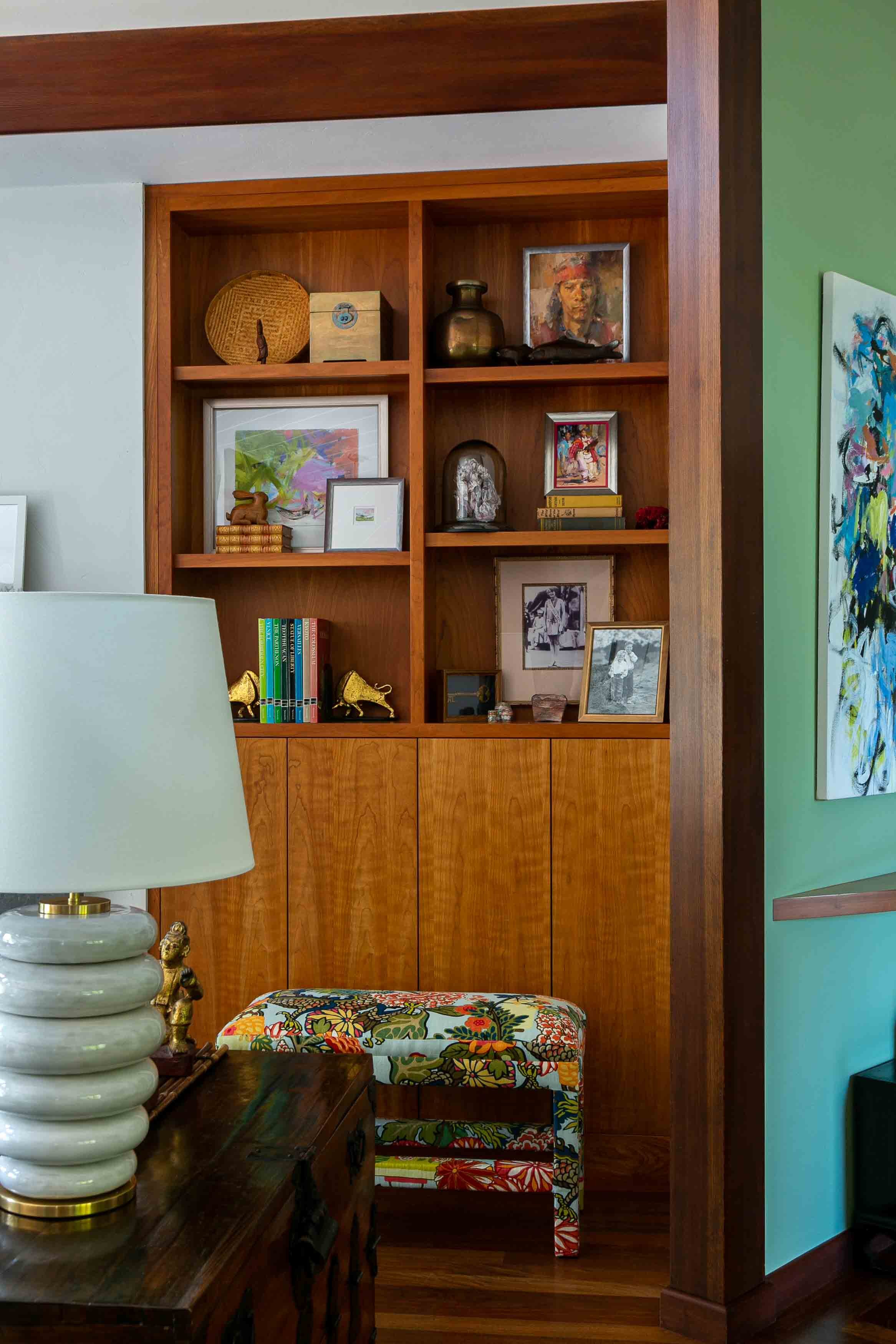Woot woot! It’s the finish line of the One Room Challenge! My living room is done!
If you are new here, I’ve been redoing my living room as a guest participant of the One Room Challenge - an online event where featured designers and guest designers redo a space in 6 weeks! If you need to catch up - here are the past posts: Week #1, Week #2, Week #3, Week #4, Week #5.
Here is the room ‘before’…
Photography by Kathryn MacDonald
The biggest thing that I wanted to do with this space was to incorporate the colors that I’m really drawn to — pinks, oranges, blues and greens and to showcase the art that inspires me. The room was originally designed around the rug that I inherited from my mom. And yes, it was beautiful — but rusts, beiges and sage greens were not my favorite.
The room now reflects the colors that remind of my childhood in Honolulu, Hawaii — and it brings me such joy!
Photography by Kathryn MacDonald
The ocean blues are balanced with cloud white and the room is filled with colors echoing the sunrise, sunset and bright tropical flowers of the islands.
The sofa and chaise (on the opposite side) were covered in a luxe white fabric from Thibaut. And it’s stain resistant Crypton! I love how it works with the new rug from Stark Carpet.
Photography by Kathryn MacDonald
The chairs from Rowe Fine Furniture are in a durable fabric too. So, I’m not worried if my golden doodle, Myrtle, seats herself on any of the furniture!
Remember this bench?
Look how pretty it looks now! I had it recovered with the iconic Chiang Mai Dragon fabric from Schumacher.
Photography by Kathryn MacDonald
The lamps….were a fun find. I love their unique shape!
Photography by Kathryn MacDonald
The custom coffee table by Kolkka, sourced through Indigo & Poppy in Lafayette, CA., is a showstopper. I was able to customize the finish and the size. This piece was an investment, but I think it’s timeless. :)
Photography by Kathryn MacDonald
I also love the way the coffee table plays off of the rug.
Photography by Kathryn MacDonald
Last week, I talked about how I ‘shopped my house’ and moved a piece of art from my dining room to be showcased over the mantle. I styled the mantle by layering another piece of art from my collection, some white coral, and a few sculptural vases from Crate & Barrel. The gorgeous flowers were designed by a local gourmet grocery and floral store in Lafayette, CA., called Diablo Foods. I simply took the vase in to the store, and told them that I wanted something ‘tropical’ with oranges, pinks and greens. They nailed it! Aren’t the flowers lovely?
Photography by Kathryn MacDonald
Photography by Kathryn MacDonald
If you go back to Week #1 of this project, I told you how inspired I was by the colors in this piece of art by Lanie Mann. I found her on Instagram and immediately purchased one of her pieces! It was really the impetus behind me wanting to redo my living room.
Art by Lanie Mann
Photography by Kathryn MacDonald
The line drawings that I sourced from Lost Art Salon (in San Francisco) and Cedar Street Galleries (in Hawaii) were framed in metallic with a hot pink matte and an orange fillet (basically a double matte). The colorful mattes play off of the Lanie Mann piece. The framing was done by my favoring frame shop in the San Francisco Bay Area….Clayton Valley Frameworks.
Here are a few more ‘shelfie’ photos — I reframed a few pieces that I inherited from my mom (I’ll share all of those details in an upcoming post!)
Photography by Kathryn MacDonald
That bottom shelf is filled with sentimental stuff— a photo of my grandmother, who was Miss America in 1925 (I know…crazy right?), a photo of my boys when they were little - along with a rock that was salvaged from my parent’s stone fireplace after their house burned down. (That’s a story for another day!)
More ‘shelfies’ with art layering…..
Photography by Kathryn MacDonald
Did I mention that I love pink? LOL! The pink spotted pillows feature fabric by Quadrille, and make me smile!
Photography by Kathryn MacDonald
And of course, if you follow me on Instagram…You know that I’m a huge lover of coffee table styling with beads!
Photography by Kathryn MacDonald
Creating this space and walking into it every morning…..makes me feel like I’m on vacation.
But, better yet…I’m home!
Photography by Kathryn MacDonald
Thanks so much for taking the time to read this post and for following along. I want to thank my photographer, Kathryn MacDonald, who has shot all of my portfolio photos, and who is a long time friend and colleague. She is incredibly professional and a wonderful person!
Thank you to Linda Weinstein of the One Room Challenge and to Better Homes & Gardens who sponsor the featured event.
I invite you to create a living space that brings you joy! After all…home is where the heart is!
xoxo
**affiliate links used



















