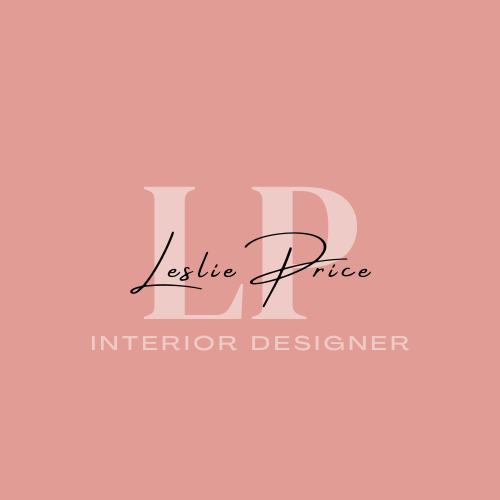So, I thought I would share a few details about how I work with staging homes for resale. I had some great feedback from this 'tray of the day' post the other day.......
And the living room.....
But there is more to the story. When I first met with the real estate agent, the living room and dining room looked like this.... (I always take iphone pics when I'm meeting with clients, so sorry for the fuzziness)
(and please, I am not trying to negate the style and manner in which the homeowner lived -- as real estate staging is not quite like real living! My intention with this is to describe the marketing process of the home.)
I specified new paint colors and new carpeting for these adjoining rooms. And then staged them to work well together visually.
This whole house has a mid-century modern vibe and I loved the clean lines of the kitchen...
(before...)
But I had the homeowners paint the bottom cabinets a Benjamin Moore gray, add new hardware and put in canned lighting which pumped up the space without spending a ton of money.....
The family room is not huge and had an interesting shape. Here it is before:
And after:
To add depth to the built-in bookcases, I had them paint the back of the cabinets a light gray (and..... are you noticing the black and gray theme I've got going in the house? It's to create a visual flow....)
Oh, and of course, there's another 'tray of the day' on the family room table!
So that's it. That's a little snapshot of the preparation of a home before it goes on the market.
I hope it's inspired you!
Cheers!
Oh, I linked up at Serenity Now!
P.S. Please 'like me' on facebook! I post lots of great little finds and tips that you will love!












